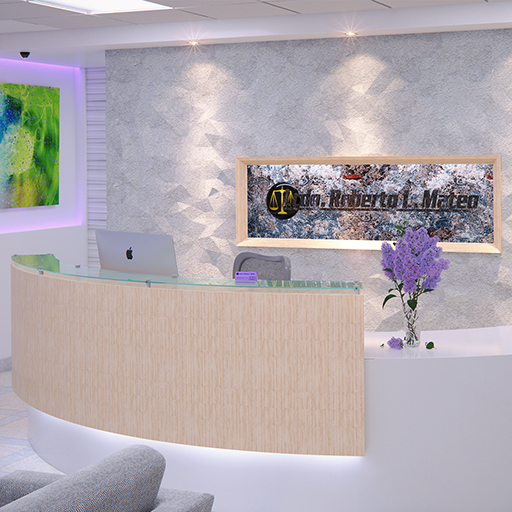
Here is an office lobby conceptual design for the main Bankruptcy Law consulting office of Roberto L. Mateo Rivera, esq. in Ponce, 787-840-1212. I limited myself to a color pallet of 4 colors; white, gray, beige and purple, making white and gray the dominant colors as a reflection of contemporary interior design. Later, I created a very trendy and simple reception desk which helps in influencing a minimalist look.
The rear walls are “cladded” with commercial surface textures. The rearmost wall, with the horizontal wave texture, is a basic bump map. The other wall, the main focus for the office, shows the business logo and is “cladded” with geometric shaped textures. Currently, simple, triangular geometric shapes enjoy a lot of popularity in graphic design, so, I incorporated it into the wall and on one of the wall art hangings.
This geometric wall was the most challenging for me because it was not a texture but an actual 3d object. I happened upon an image of modularArts’ InterlockingRock® 32”x32” Panels, CRUSH model and fell in love. I made a few attempts using different methods in figuring out how to make the panels. Finally, in Photoshop I traced the lines and vertices, then transferred them to and created the geometry into a plane in 3ds Max. Later I raised or lowered the vertices to create the 3d object. A panel was instanced and placed as the wall, with a stucco texture map over it. The rest of the project was pretty straight forward and I am quite proud of the outcome.
VISIT MY PORTFOLIO ABOVE OR FLICKR PAGE FOR ALL 3 COMPLETE IMAGES.

 Español
Español
